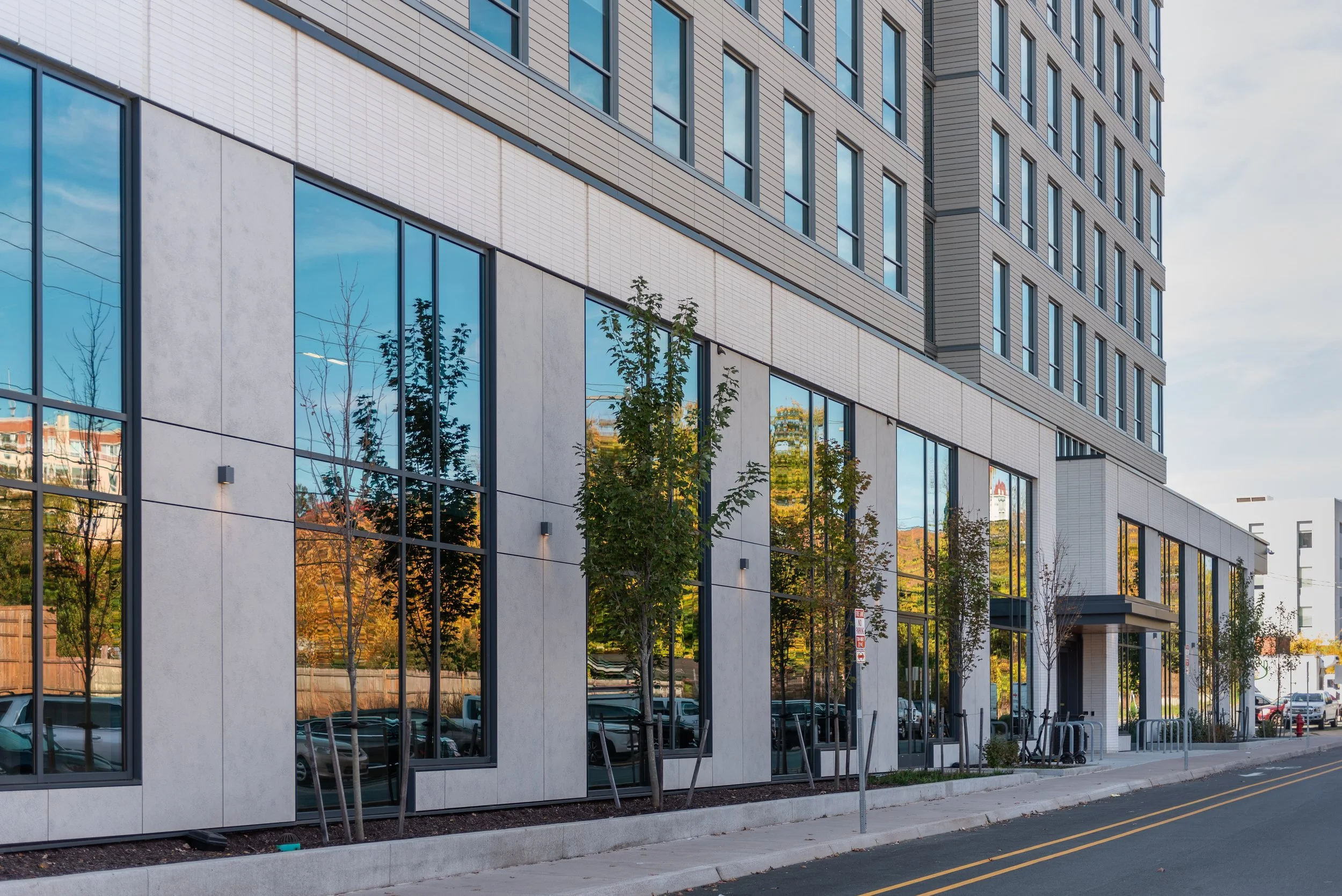Apex Plaza
Apex Plaza
OFFICE
Charlottesville, VA
Delivery:
Jan 2022
AEC Partners:
Architect – William McDonough + Partners
Contractor – Hourigan Construction
Apex Plaza is a 187,000 SF cross-laminated timber mixed-use building adjacent to the bustling Downtown Mall area in central Charlottesville. The project represents the first large-scale mass timber project in the Commonwealth of Virginia, and one of only a handful in the United States. The building includes retail, office and living spaces in a highly desirable area of the city.
The use of structural wood harvested from fast-growth timber is one of the many sustainable features of Apex Plaza. Much like a healthy tree stores carbon dioxide, one square meter of cross-laminated timber can remove approximately one ton of the greenhouse gas from the atmosphere. Additionally, the building’s 875 solar panels produce approximately 364,000 kWh/year of electricity, the equivalent of 88 tons of recycling being saved from the landfill.
Other sustainable features of this building include over a dozen electric vehicle charging stations fueled by the building’s solar array, smart lighting controls with occupancy sensors and shades, a rooftop landscape and abundant natural lighting through high-performance glazed windows.
Inside, the building features large, efficient and flexible floorplates with interconnected workplaces that engage employees and foster collaboration. Apex Clean Energy is the anchor tenant along with SELC and Morgan Stanley
In an area with limited infill and new construction opportunities, as well as strict construction zoning regulations, Apex is a model of sustainable, responsible and people-driven development.



























